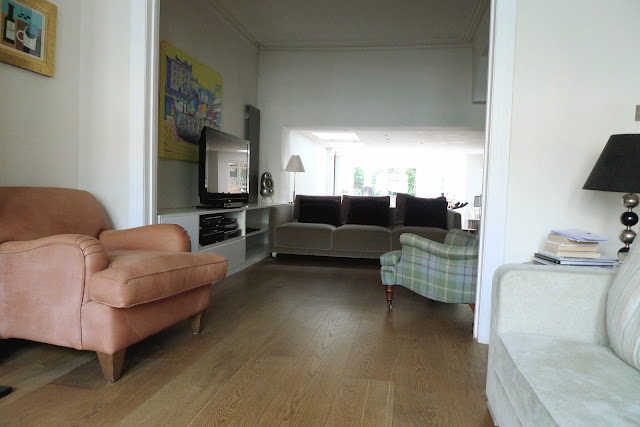Repairing badly thought through house conversions.
I have recently done work on a London home that was converted by the previous owners, they opened up the back end of the house and created a large open planed space which travels from the front to the back of the ground floor.
The conversion has resulted in a large kitchen come dining space, sacrificing the living room area of the house.
If the kitchen was designed as more of a living area the shortage of space for the living room could have worked but the opposite has happened.
To correct this on a tight budget, we have extended the living room floor into the kitchen space, creating a bookcase which looks onto the kitchen and rearranged the audiovisual area to create two living spaces.
The first is more formal, using the existing fireplace as a focal point, the second being the less formal
a kind of TV room, yet still maintaining the open plan layout of the space.
 |
| A view looking towards the back end of the house, standing in the second living area. |
 |
| A view from the kitchen looking to the front of the house. |
 |
| Tidying the audiovisual equipment and hiding the cable work has made the space appear visually larger. |
 |
| The bookcase has provided roughly 9 meters of shelf space. |
 |
| Now that the area has been reconfigured the decoration can start. |
 |
| Clean simple effective. |
 |
| The light works well in the space. |
 |
| Decoration will finish the space, art work needs repositioning. |










No comments:
Post a Comment